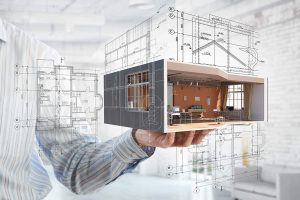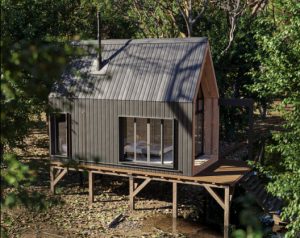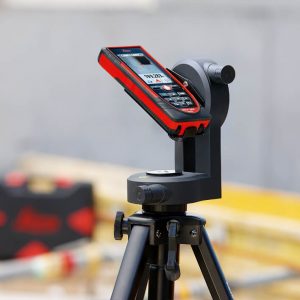
Conceptual & Developed Design + Planning
- After an initial assessment to understand what is and isn’t possible on your project, we usually move on to the design stage where creative design meets the requirements of planning conditions and restrictions. Throughout this process, we will continuously check back to your design brief, and assess, adapt and refine it into a feasible project.. Click here for more information [+]

Realistic CGI Images
3D Modelling and Photorealistic render: tuned to impress. We used the most advanced techniques available to show the whole potential of your enterprise. Click here for more information [+]
 Site Survey -
Site Survey -
Whether you need a measured survey is one the most important questions you could ask your architect.
This vital step will involve visiting your property to record the existing measurements of your home. They’ll also take a range of photographs so that our designers can fully visualise your space. Once this has been completed, those measurements are then turned into a set of existing drawings. Depending on the type of development you are carrying out, these can include floor plans, elevations, a section, site plan, and roof plan - all required by both our designers and your local planning authority.
